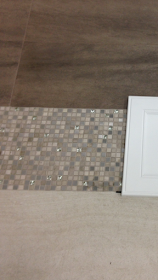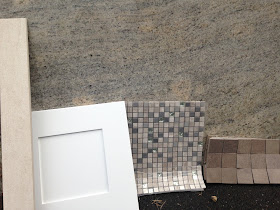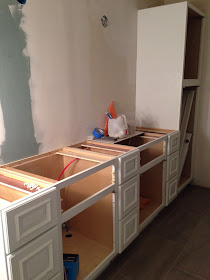Our master bath was never a space that made sense. There was an awkward closet right when you walked in, a tiny shower and a tub that NEVER got used. When we decided to renovate, it was an easy choice to swap the tub for a large walk in shower--and we have no regrets since.
These are the before photos:
I went with the first selection I saw at the tile store near us. It was just what I was looking for. I knew I wanted darker floor tiles paired with lighter wall tiles.
The cabinetry is from Home Depot. It is their quick ship, assembled line by Home Decorators Collections. We had a few minor issues, which customer service promptly took care of. They can be found HERE. Rather than installing a new linen closet, we opted for a linen tower cabinet and it's worked out beautifully. One space that was a necessity for me is the vanity we added. This was placed where the shower originally was. It has become my favorite spot in the bathroom. Keep reading for more details on the vanity.
Below is the finished vanity space. I love how it all turned out! We have plenty of storage, two shower heads and body sprays. Keep reading for a list of where you can find everything.
Paint trim: BM White Dove
Paint walls: Edgecomb Grey
Vanity Pulls: Emtek
Cabinet Pulls: Liberty
Faucets, shower hardware: Delta Dryden Collection from Build.com
Lighting: Hinkley- Miley Collection from LightingDirect.com
Vanity Chair: Pier 1 - Fionn Chair in Dove
Vanity Accessories: Homegoods and PB Teen (pillow, white make-up holder)
Bath Accessories: Restoration Hardware



























It looks beautiful! You are so talented! I love the outlets in the drawer!!!
ReplyDelete